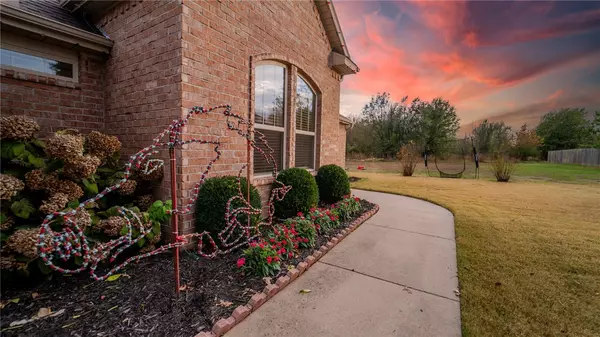For more information regarding the value of a property, please contact us for a free consultation.
602 Sundance Dr Fayetteville, AR 72704
Want to know what your home might be worth? Contact us for a FREE valuation!

Our team is ready to help you sell your home for the highest possible price ASAP
Key Details
Sold Price $365,000
Property Type Single Family Home
Sub Type Single Family Residence
Listing Status Sold
Purchase Type For Sale
Square Footage 1,935 sqft
Price per Sqft $188
Subdivision Sundance Meadows
MLS Listing ID 1291462
Sold Date 12/20/24
Style Traditional
Bedrooms 4
Full Baths 2
HOA Y/N No
Year Built 2012
Annual Tax Amount $2,564
Lot Size 9,326 Sqft
Acres 0.2141
Property Description
This well kept and updated home has 4 bedrooms and 2 full baths. The 4th bedroom is currently being used as an office. The desk can convey if desired. The beautiful kitchen overlooks the living area and has ample storage, subway tile, granite countertops, and an island that can stay with the home. The living room is spacious with a gas log fireplace. New flooring, covered patio, and 4th bedroom in 2022. New paint in 2024. Enjoy the beautiful private covered back patio already set up and ready for your porch swing to entertain or spend quiet time alone. The grass area next to the home is not part of this property, but cost to mow has been shared with the current neighbor, and quiet use of it hasn't been a problem. This home is move in ready. Come see it yourself today!
Location
State AR
County Washington
Community Sundance Meadows
Zoning N
Direction From Wedington go South on 54th to the first street on the right. Left on Sundance. Property is on the left.
Rooms
Basement None
Interior
Interior Features Attic, Built-in Features, Ceiling Fan(s), Eat-in Kitchen, Granite Counters, Split Bedrooms, See Remarks, Walk-In Closet(s)
Heating Central, Gas
Cooling Central Air, Electric
Flooring Carpet, Ceramic Tile, Luxury Vinyl, Luxury VinylPlank
Fireplaces Number 1
Fireplaces Type Family Room, Gas Log
Fireplace Yes
Window Features Double Pane Windows,Blinds,Drapes
Appliance Dishwasher, Electric Range, Disposal, Gas Water Heater, Microwave Hood Fan, Microwave, Plumbed For Ice Maker
Laundry Washer Hookup, Dryer Hookup
Exterior
Exterior Feature Concrete Driveway
Parking Features Attached
Fence Back Yard, Partial
Pool None
Utilities Available Electricity Available, Natural Gas Available, Sewer Available, Water Available
Waterfront Description None
Roof Type Architectural,Shingle
Street Surface Paved
Porch Covered, Patio
Road Frontage Public Road
Garage Yes
Building
Lot Description None, Subdivision
Story 1
Foundation Slab
Sewer Public Sewer
Water Public
Architectural Style Traditional
Level or Stories One
Additional Building Storage
Structure Type Brick
New Construction No
Schools
School District Farmington
Others
Security Features Security System
Special Listing Condition None
Read Less
Bought with Better Homes and Gardens Real Estate Journey
GET MORE INFORMATION




